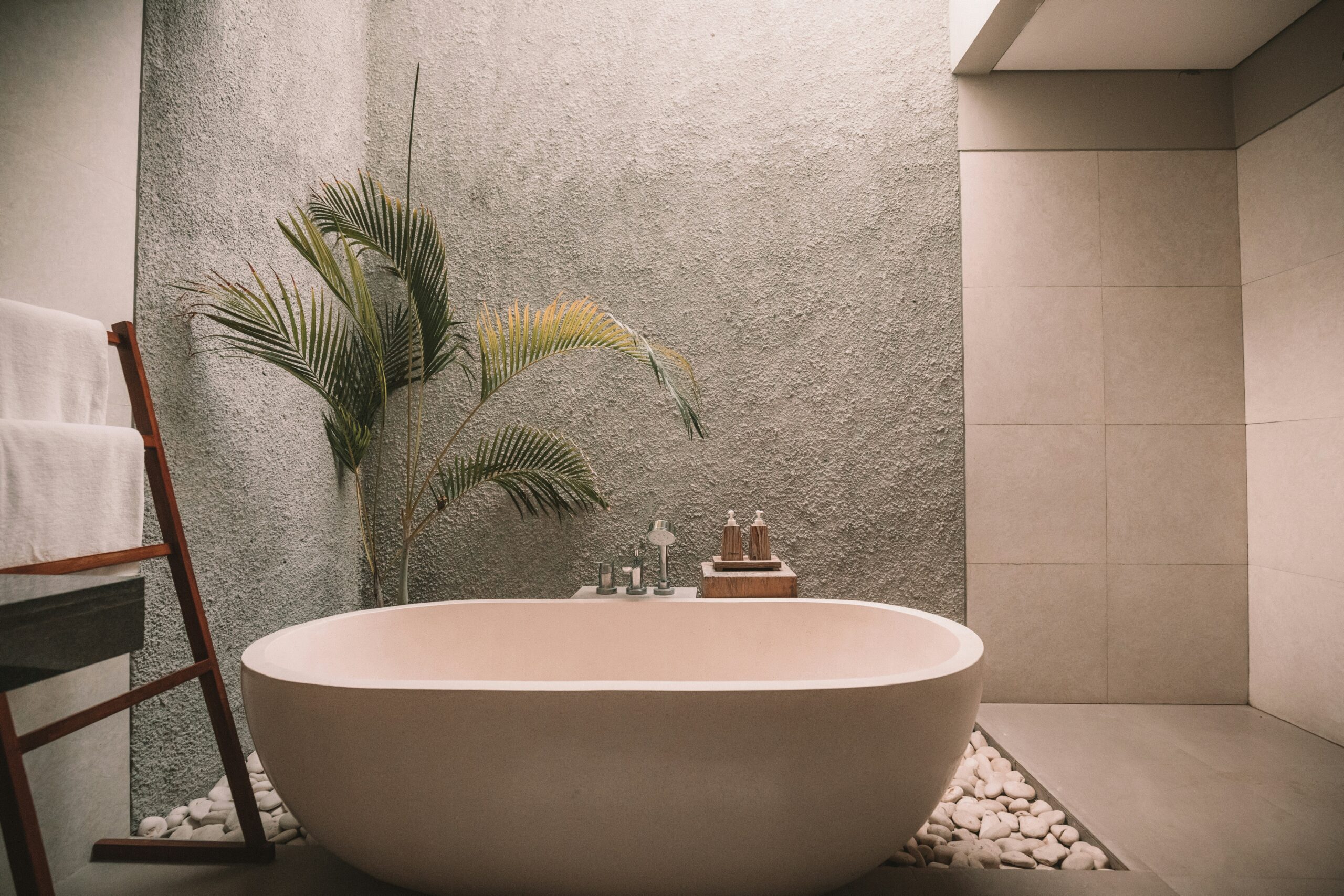
18 Jun Maximizing Space in Small Bathrooms: Creative Renovation Ideas
Renovating a small bathroom can be a rewarding project that transforms a cramped space into a functional and stylish retreat. With careful planning and innovative ideas, you can make the most of every square inch. Here are some effective strategies to maximize space in your small bathroom.
Smart Storage Solutions
Utilize Vertical Space
When floor space is limited, vertical storage becomes essential. Install tall, narrow cabinets or shelving units that reach up to the ceiling. These provide ample storage without taking up much room. Consider using open shelves for frequently used items and closed cabinets for less attractive necessities.
Over-the-Toilet Storage
The area above the toilet is often underused. Adding shelves or a cabinet here can offer extra storage for toiletries, towels, and decorative items. This not only makes efficient use of space but also keeps essentials within easy reach.
Recessed Shelving
Built-in or recessed shelves can be a game-changer in small bathrooms. They don’t protrude into the room, making them perfect for storing toiletries and other small items. Recessed shelves in the shower or above the sink can also add a sleek, modern look.
Compact Fixtures
Choose a Corner Sink
A corner sink can save valuable floor space while still providing necessary functionality. This type of sink fits snugly into a corner, freeing up more room for movement and other fixtures.
Wall-Mounted Toilets
Wall-mounted toilets are a fantastic option for small bathrooms. They create an illusion of more floor space by exposing more of the floor area. Additionally, the tank is hidden within the wall, which adds to the clean and uncluttered appearance.
Smaller Bathtubs
If you prefer a bathtub over a shower, consider a smaller or corner tub. These tubs take up less space while still allowing for a relaxing soak. Alternatively, a Japanese-style soaking tub, which is deeper but shorter, can be a luxurious yet space-saving option.
Enhancing Visual Space
Light Colors and Mirrors
Light colors can make a room feel larger and more open. Opt for white, light gray, or soft pastel shades for walls and tiles. Mirrors are also a powerful tool in small spaces. A large mirror above the sink can reflect light and create the illusion of a bigger room.
Glass Shower Doors
Replacing a shower curtain with a glass door can significantly open up the space. Glass doors allow light to flow through the room, making it feel more expansive. Choose clear glass for the most open look, or frosted glass for a bit more privacy without sacrificing space.
Large Tiles
Using larger tiles on the floor and walls can make a small fitted bathroom London feel more spacious. Fewer grout lines create a cleaner, less cluttered look, and the continuous surface can trick the eye into perceiving a bigger area.
Multifunctional Furniture
Vanity with Storage
A vanity that combines a sink with storage underneath is a practical choice for small bathrooms. Look for vanities with drawers and shelves that can hold toiletries, cleaning supplies, and other necessities. This keeps the countertop clear and maintains a tidy appearance.
Foldable or Extendable Features
Consider furniture with foldable or extendable features. For example, a wall-mounted, fold-down bench or a shower seat can provide convenience without permanently taking up space. Similarly, extendable mirrors or towel racks can be tucked away when not in use.
Clever Design Tricks
Pocket Doors
Traditional swinging doors can take up valuable space. Pocket doors slide into the wall, freeing up more room inside the bathroom. They are particularly useful for bathrooms that open into narrow hallways or other tight areas.
Open and Clear Pathways
Ensure there are clear pathways through the bathroom by keeping clutter to a minimum. Avoid bulky fixtures and furniture that obstruct movement. An open and unobstructed layout will make the space feel larger and more inviting.
Layered Lighting
Good lighting is essential in a small bathroom. Layered lighting, including ambient, task, and accent lighting, can make the space more functional and aesthetically pleasing. Use recessed lighting in the ceiling, sconces beside the mirror, and under-cabinet lighting for an effective combination.
Final Thoughts
Renovating a small bathroom requires creativity and thoughtful planning. By implementing these ideas, you can maximize space and create a bathroom that is both beautiful and functional. Remember, the key is to make every inch count, ensuring your small bathroom feels open, organized, and stylish.

No Comments